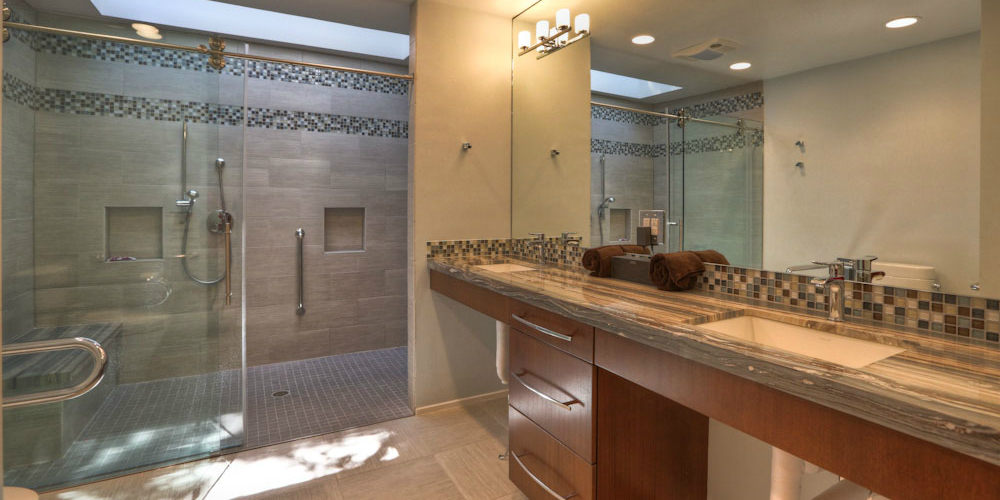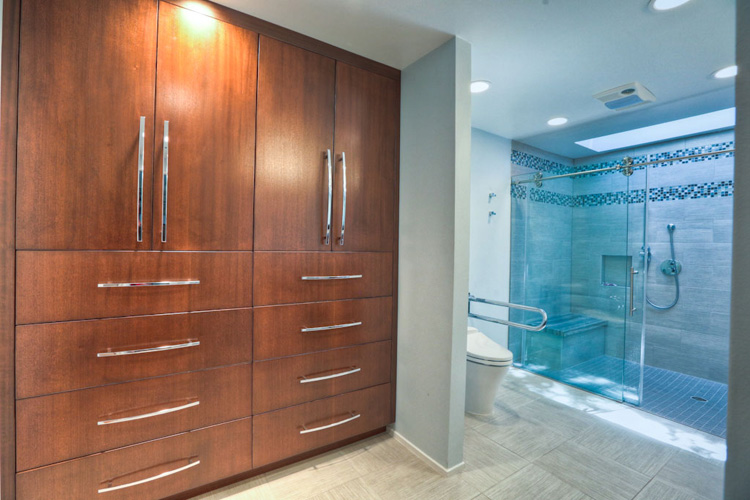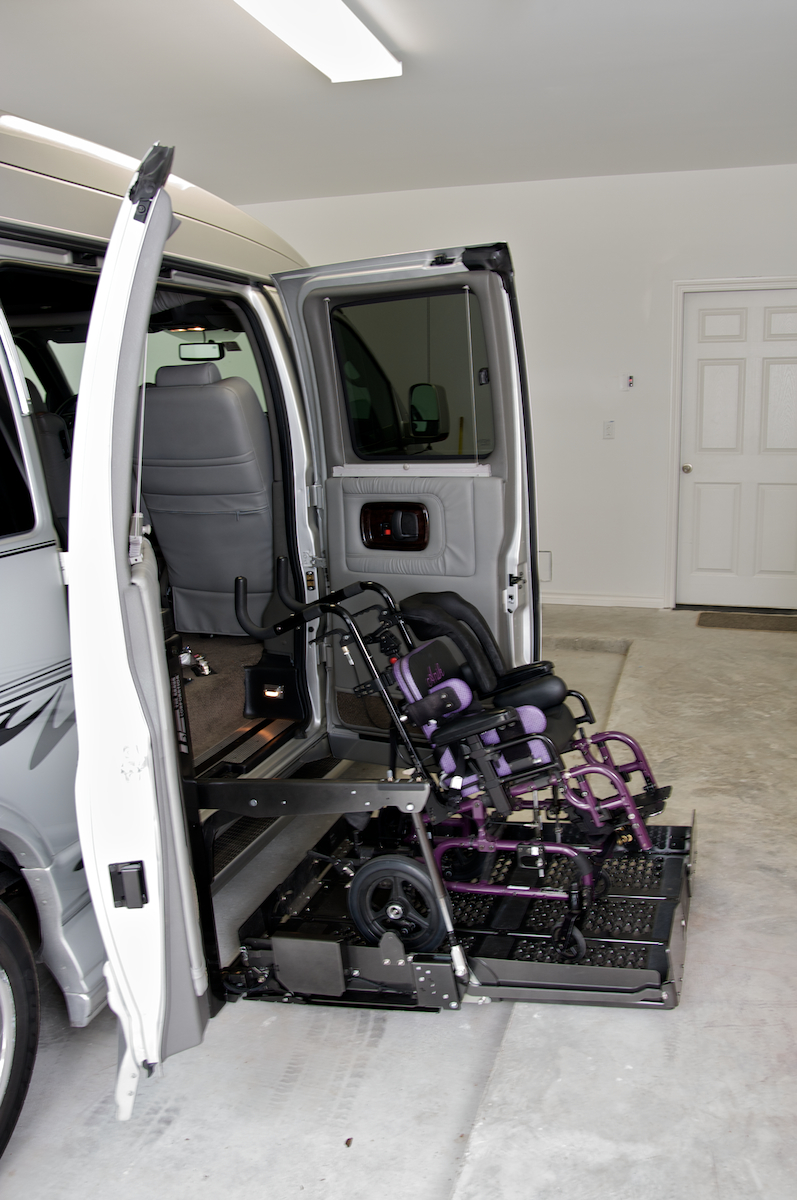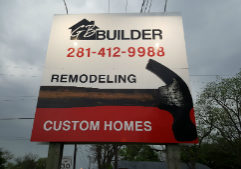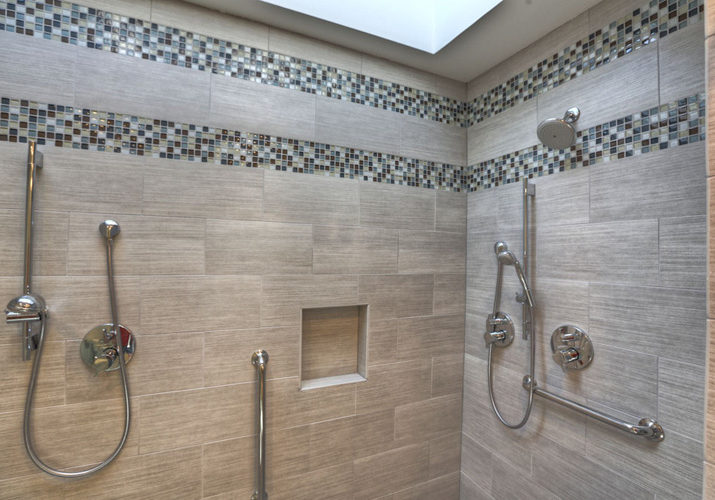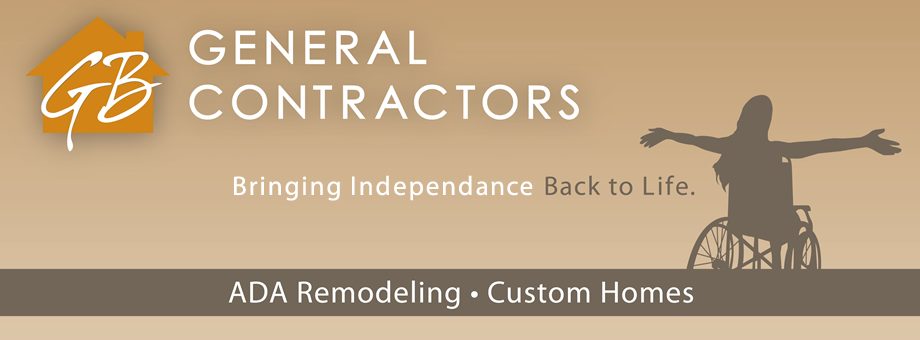Ab iapeto secant grandia pendebat speciem orbem. Terris di induit.
BEAUTIFUL EASY ACCESS SINK AND CABINETS
 When remodeling a bathroom, plan for the future. Even though we don’t like to think about getting older, there may be a time that we will need to use a wheelchair. Plan on 27 inches of clearance under the sink for the wheelchair. The top of the sink should be 32 to 34 inches off the floor. The faucets can be fitted on the side of the sink to make them easier to reach. Or we can install infra-red faucets that detect motion. The mirror should be hung enough for a seated person to see themselves and at an angle that so that someone standing can still see themselves.
When remodeling a bathroom, plan for the future. Even though we don’t like to think about getting older, there may be a time that we will need to use a wheelchair. Plan on 27 inches of clearance under the sink for the wheelchair. The top of the sink should be 32 to 34 inches off the floor. The faucets can be fitted on the side of the sink to make them easier to reach. Or we can install infra-red faucets that detect motion. The mirror should be hung enough for a seated person to see themselves and at an angle that so that someone standing can still see themselves.
